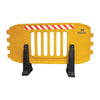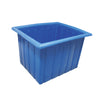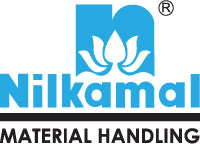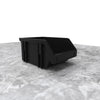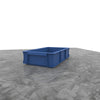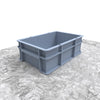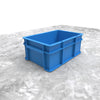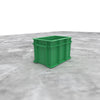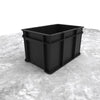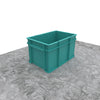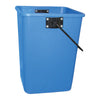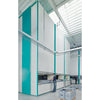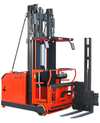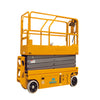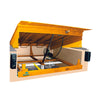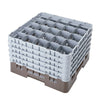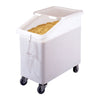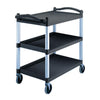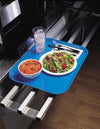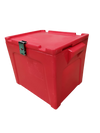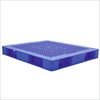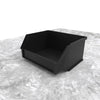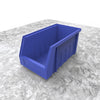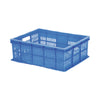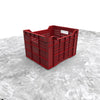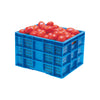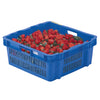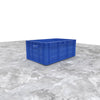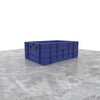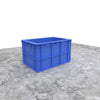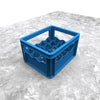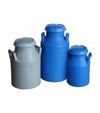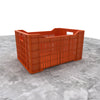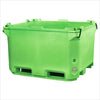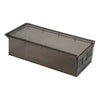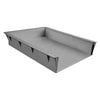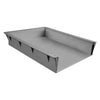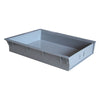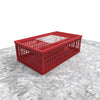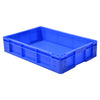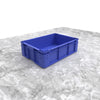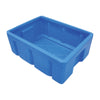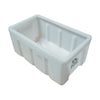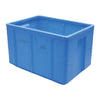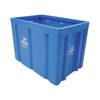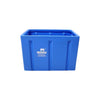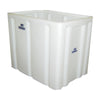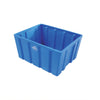Nilkamal got a project to design the warehouse of one of the leading manufacturers and supplier of Textile Chemicals like dyes etc. We also had to equip it with MHE and storage.
Nilkamal as a storage solution provider, believes in analyzing and evaluating all the factors involved for warehouse building so that no bone of contention remains. This involves type of racking system, equipment’s to be used, flooring conditions, maintenance of the same and dependability of the equipment’s.
As far as this particular client’s warehouse designing, equipment sorting and management was concerned, the objective was to, evaluate various primary static Pallet racking solutions to achieve optimum pallet space per SQM and desired throughputs. Also, to provide cost efficient value for investment solution and design the warehouse for short route optimization of work flow processes that is easy to operate and maintain. We also analyzed and quantified the pros and cons of the various available solutions for this project.
We, then set parameters for storage and work flow evaluation. Whether the goods load is palletised or non-palletised. What are the SKUs or Stock Keeping Units/Stock Line items? What MHEs or Material Handling Equipment’s are required etc.
Then we actually got into the process of warehouse design keeping in mind the following points:
- Deciding what to store, defining the SKU’s, size and numbers to be identified.
- Deciding on the storage mode like floor storage, pallet storage, decked rack storage, shelves, pallet racked storage and some atomization if needed.
- Height of the warehouse, cost of the land, construction cost, cost of MHEs, soil conditions, weight of the pallets, fire sprinkler technology.
- Pallet Rack Bay configuration where one level with 2 pallets or more or less, no. of bays in row etc.
- Column grids shall be similar and make square or rectangular type which suffice the operation of the warehouse.
- Floor factor – Strength and flatness required as per operation.
- Shipping the product – order download time, replenishment periods, receiving periods, picking periods, shipping periods. All this time define the cost of labor and also design of warehouse based on any restriction these factors
- Warehouse management systems includes Labor management system, Interfaces with WMS, time and attendance system, Voice picking system, pick to light/put to light system.
After taking into consideration all the above points we narrowed down MHEs to complement the warehouse designing. Selective racking with reach truck, Selective racking with articulated fork lift, very narrow aisle pallet racking and double deep pallet racking. However, all of them had certain pros and cons.
Keeping all the requirements and procedures in mind, we proposed to the client, Selective Pallet racking with Articulated fork lift. For, it could run both indoor and outdoor. It’s a simple equipment to run; the need for pallet storage is achieved; throughput of 40 pallets per hour is also easily achievable and there is no picking operation at height possible.
